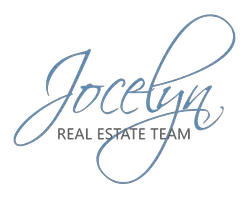For more information regarding the value of a property, please contact us for a free consultation.
Key Details
Sold Price $850,000
Property Type Single Family Home
Sub Type Single Family Residence
Listing Status Sold
Purchase Type For Sale
Square Footage 1,770 sqft
Price per Sqft $480
Subdivision Oakridge (Okrg)
MLS Listing ID SR24084014
Sold Date 06/12/24
Bedrooms 3
Full Baths 2
HOA Y/N No
Year Built 1966
Lot Size 7,126 Sqft
Property Description
Welcome to 23508 Adamsboro Drive, Newhall—a delightful single-story residence in a coveted neighborhood. This charming abode boasts an inviting open-concept layout complemented by a generously sized bonus/living room. Adorned with upgraded dual-paned windows, the family room offers picturesque views and a cozy brick fireplace for warmth and ambiance. Step into the dining area, graced with gleaming upgraded vinyl floors. The spacious living room/den effortlessly flows into the expansive private yard, perfect for outdoor gatherings and relaxation.
The well-appointed kitchen has ample cabinet and counter space, including a sizable pantry, catering to all culinary needs. Retreat to the master suite, which affords serene views of the backyard, and indulge in the updated master bathroom, which boasts a luxurious walk-in tile shower. Two additional bedrooms of comfortable dimensions share a well-appointed second bathroom. Outside, the private rear yard beckons with its ample space for entertaining, complemented by a covered patio, storage shed, and expansive side yards. Additional features include an indoor laundry area, upgraded main electrical panel, solar panels, storage battery (no worries when the power goes off), and a convenient 2-car garage.
With NO HOA fees, NO Mello Roos, and convenient freeway access, this home presents an irresistible opportunity. Don't miss the chance to make this gem your own—schedule a viewing today and come imagine the possibilities at this charming home.
Location
State CA
County Los Angeles
Area New1 - Newhall 1
Zoning SCUR2
Rooms
Main Level Bedrooms 3
Interior
Interior Features Breakfast Bar, Separate/Formal Dining Room, Eat-in Kitchen, All Bedrooms Down, Bedroom on Main Level, Main Level Primary
Heating Central
Cooling Central Air
Flooring Carpet, Vinyl
Fireplaces Type Living Room
Fireplace Yes
Laundry Laundry Room
Exterior
Parking Features Garage
Garage Spaces 2.0
Garage Description 2.0
Pool None
Community Features Street Lights, Sidewalks
View Y/N Yes
View Mountain(s), Neighborhood
Attached Garage Yes
Total Parking Spaces 2
Private Pool No
Building
Lot Description Back Yard, Front Yard
Story 1
Entry Level One
Sewer Public Sewer
Water Public
Level or Stories One
New Construction No
Schools
School District William S. Hart Union
Others
Senior Community No
Tax ID 2825009015
Acceptable Financing Cash, Cash to New Loan, Conventional, FHA, VA Loan
Listing Terms Cash, Cash to New Loan, Conventional, FHA, VA Loan
Financing Conventional
Special Listing Condition Standard
Read Less Info
Want to know what your home might be worth? Contact us for a FREE valuation!

Our team is ready to help you sell your home for the highest possible price ASAP

Bought with Anasik Simon • Coldwell Banker Hallmark




