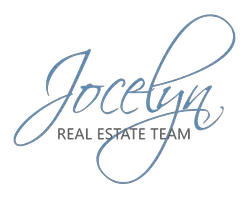For more information regarding the value of a property, please contact us for a free consultation.
Key Details
Sold Price $1,040,000
Property Type Single Family Home
Sub Type Single Family Residence
Listing Status Sold
Purchase Type For Sale
Square Footage 2,824 sqft
Price per Sqft $368
Subdivision Montecito Homes
MLS Listing ID 219108303DA
Sold Date 04/22/24
Bedrooms 3
Full Baths 2
Half Baths 1
Three Quarter Bath 1
Condo Fees $250
Construction Status Updated/Remodeled
HOA Fees $250/mo
HOA Y/N Yes
Year Built 2001
Lot Size 10,454 Sqft
Property Description
Desirable well maintained home in guard gated Montecito surrounded by Desert Willow - updated -neutral colors - Milgard high efficiency, sound damping glass windows - wood shutters - newer carpet - Kitchen has builtin KitchenAid refrigerator/freezer - Fisher Paykel cooktop - Cafe dishwasher drawers (new Jan 2024) - Advantium speed cook oven - gourmet Toto sink - wine cooler - Profile convection oven - 8 ft island -slab granite - pantry - cabinets with rollouts. Living room with approx12 ft ceiling & fireplace . Dining room with patio access. Family room with fireplace & pool access. Master suite has access to pool - travertine bath - dual separate vanities with full mirrors - glass shower - tub - comfort height toilet - Fitted walk in closet. Two guest Bedrooms each with its own private bath & walk in closet. Separate private den/office . Powder room . Laundry room has cabinets, sink & slab granite counters. Salt pool & variable speed pump with new salt cell. Rear covered patio with Restora concrete surfacing. Garage opener with wifi - epoxy floor, cabinets and ceiling storage - 75 gallon water heater with circulating pump. Firemagic BBQ with storage. Paver driveway & walkway. Double front doors with beveled glass. Foyer approx 14 ft ceiling with chandelier - Art niches - Arches - Murals - Front courtyard with fountain on timer. Landscaping lights on timers. Sprinklers & drip on timer with wifi. Renova solar $203 mo with garage EV plug
Location
State CA
County Riverside
Area 322 - North Palm Desert
Interior
Interior Features Separate/Formal Dining Room, High Ceilings, Partially Furnished, Recessed Lighting, Storage, All Bedrooms Down, Main Level Primary, Primary Suite, Utility Room, Walk-In Closet(s)
Heating Central, Forced Air, Natural Gas, Zoned
Cooling Central Air, Dual, Electric, Zoned
Flooring Carpet, Stone, Tile
Fireplaces Type Family Room, Gas, Living Room, See Through
Fireplace Yes
Appliance Convection Oven, Dishwasher, Electric Oven, Gas Cooktop, Disposal, Gas Water Heater, Hot Water Circulator, Ice Maker, Microwave, Refrigerator, Range Hood, Self Cleaning Oven, Vented Exhaust Fan, Water To Refrigerator
Laundry Laundry Room
Exterior
Exterior Feature Barbecue
Garage Direct Access, Garage, Garage Door Opener
Garage Spaces 2.0
Garage Description 2.0
Fence Block, Stucco Wall
Pool Gunite, Electric Heat, In Ground, Private, Salt Water
Community Features Gated
Utilities Available Cable Available
Amenities Available Controlled Access, Management, Pet Restrictions, Security
View Y/N Yes
View Mountain(s), Peek-A-Boo
Roof Type Tile
Porch Concrete, Covered
Attached Garage Yes
Total Parking Spaces 2
Private Pool Yes
Building
Lot Description Corner Lot, Drip Irrigation/Bubblers, Landscaped, Level, Planned Unit Development, Sprinklers Timer, Sprinkler System
Story 1
Entry Level One
Foundation Slab
Architectural Style Mediterranean
Level or Stories One
New Construction No
Construction Status Updated/Remodeled
Schools
School District Desert Sands Unified
Others
HOA Name Montecito at Palm Desert
Senior Community No
Tax ID 620354006
Security Features Gated Community,24 Hour Security
Acceptable Financing Cash, Cash to New Loan, Conventional
Listing Terms Cash, Cash to New Loan, Conventional
Financing Cash
Special Listing Condition Standard
Read Less Info
Want to know what your home might be worth? Contact us for a FREE valuation!

Our team is ready to help you sell your home for the highest possible price ASAP

Bought with Justin Smith • Re/Max Desert Properties
GET MORE INFORMATION





