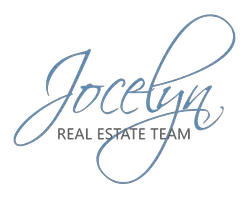For more information regarding the value of a property, please contact us for a free consultation.
Key Details
Sold Price $2,750,000
Property Type Single Family Home
Sub Type Single Family Residence
Listing Status Sold
Purchase Type For Sale
Square Footage 3,600 sqft
Price per Sqft $763
Subdivision Highlands (Hisr)
MLS Listing ID OC24054874
Sold Date 04/03/24
Bedrooms 4
Full Baths 3
Half Baths 1
Condo Fees $284
Construction Status Additions/Alterations,Updated/Remodeled
HOA Fees $284/mo
HOA Y/N Yes
Year Built 1999
Lot Size 0.260 Acres
Property Description
Nestled on a cul-de-sac in the prestigious guard-gated community of Stoneridge, 22826 Driftstone epitomizes luxury living w/ unparalleled elegance & sophistication. Set upon an expansive 11,388 sf lot, this exquisite estate boasts breathtaking vistas of Saddleback Mtns, twinkling city lights, & Lake MV. The backyard resort boasts a magnificent 8ft deep, heated 40t x 20ft saltwater pool & spa. Adjacent to the pool, a charming pergola w/ a wood-burning fireplace, sound system, & heater, creating an enchanting space for al fresco gatherings beneath the starlit sky. Serenity abounds w/ the murmur of 3 outdoor fountains, lending a sense of tranquility to the lush landscape. An an outdoor built-in BBQ island complete w/ a fridge & burners offers the perfect setting for culinary masterpieces amidst the backdrop of mountains & city lights. Meanwhile, a courtyard, adorned w/ two large bi-fold California sliders, and retractable shade provides a seamless transition between indoor & outdoor living, ideal for enjoying the temperate SoCal climate. Adding to the allure is a detached wine tasting room, fully insulated & temp-controlled, boasting vaulted ceilings & housing over 800 bottles of wine. An added feature, the attached storage barn, complete w/ shelving, a sound system, and ample space to accommodate all your storage needs. Ascending to the upper level, a sprawling balcony off the primary bedroom awaits, accessed via a spiral staircase, offering a private sanctuary to savor panoramic views & serene sunsets. Stacked stone veneer envelops both the front & back facades.Inside, the kitchen serves as the heart of the home, exuding opulence with Calacatta marble countertops, a massive island, porcelain farmhouse sink & GE Monogram stainless steel appliances, including a wine fridge & gas stovetop w/ a convenient pot-filler. Custom woodwork, coffered ceilings, & exquisite finishes adorn every corner. The primary bedroom retreat beckons w/ its own private balcony, ensuite bath featuring Emperador marble, a soaking tub, standalone shower w/ a rain showerhead, and a spacious walk-in closet. This retreat space can easily be converted into a 6th bedroom, offering versatility to suit your lifestyle needs. Accesss to all the amenities of Lake Mission Viejo, allowing for endless recreational opportunities. Garage enthusiasts will appreciate epoxy floors and built-in cabinets.Other notable upgrades include a new 75 gallon water heater, AC unit and dishwasher. No Mello Roos!
Location
State CA
County Orange
Area Mc - Mission Viejo Central
Rooms
Other Rooms Gazebo, Shed(s), Storage
Main Level Bedrooms 2
Interior
Interior Features Built-in Features, Balcony, Breakfast Area, Ceiling Fan(s), Crown Molding, Cathedral Ceiling(s), Coffered Ceiling(s), Separate/Formal Dining Room, High Ceilings, In-Law Floorplan, Open Floorplan, Pantry, Two Story Ceilings, Bedroom on Main Level, Walk-In Pantry, Wine Cellar, Walk-In Closet(s)
Heating Central, Fireplace(s)
Cooling Central Air
Fireplaces Type Family Room, Gas, Outside
Fireplace Yes
Appliance Built-In Range, Double Oven, Dishwasher, Disposal, Gas Oven, Microwave, Refrigerator, Water Heater
Laundry Electric Dryer Hookup, Gas Dryer Hookup, Laundry Room, Upper Level
Exterior
Exterior Feature Awning(s), Barbecue, Lighting
Parking Features Direct Access, Door-Single, Driveway, Garage Faces Front, Garage
Garage Spaces 2.0
Garage Description 2.0
Pool In Ground, Private
Community Features Biking, Dog Park, Hiking, Lake, Park, Suburban, Water Sports, Gated
Utilities Available Cable Connected, Natural Gas Connected, Phone Connected, Sewer Connected, Water Connected
Amenities Available Controlled Access, Outdoor Cooking Area, Picnic Area, Playground, Guard, Security, Trail(s)
Waterfront Description Lake Privileges
View Y/N Yes
View City Lights, Canyon, Hills, Lake, Mountain(s), Panoramic, Peek-A-Boo, Pool
Porch Covered, Deck, See Remarks
Attached Garage Yes
Total Parking Spaces 2
Private Pool Yes
Building
Lot Description 0-1 Unit/Acre, Back Yard, Cul-De-Sac, Front Yard, Landscaped, Sprinkler System
Story 2
Entry Level Two
Foundation Slab
Sewer Public Sewer
Water Public
Architectural Style Mediterranean
Level or Stories Two
Additional Building Gazebo, Shed(s), Storage
New Construction No
Construction Status Additions/Alterations,Updated/Remodeled
Schools
Elementary Schools Reilly
Middle Schools Newhart
High Schools Capistrano Valley
School District Capistrano Unified
Others
HOA Name Stoneridge
Senior Community No
Tax ID 78656128
Security Features Carbon Monoxide Detector(s),Gated with Guard,Gated Community,Gated with Attendant,24 Hour Security,Smoke Detector(s)
Acceptable Financing Cash, Cash to New Loan, Conventional
Listing Terms Cash, Cash to New Loan, Conventional
Financing Cash
Special Listing Condition Standard, Trust
Read Less Info
Want to know what your home might be worth? Contact us for a FREE valuation!

Our team is ready to help you sell your home for the highest possible price ASAP

Bought with Angela Kaufman • CENTURY 21 Affiliated




