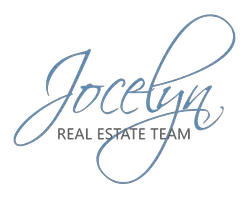For more information regarding the value of a property, please contact us for a free consultation.
Key Details
Sold Price $725,000
Property Type Condo
Sub Type Condominium
Listing Status Sold
Purchase Type For Sale
Square Footage 1,041 sqft
Price per Sqft $696
Subdivision Hampton Village (Hv)
MLS Listing ID OC23165940
Sold Date 10/18/23
Bedrooms 2
Full Baths 2
Condo Fees $458
Construction Status Updated/Remodeled
HOA Fees $458/mo
HOA Y/N Yes
Year Built 1985
Property Description
Welcome to this exquisite townhome bathed in natural light and nestled within the picturesque English-inspired enclave of Hampton Village. The community is situated just a short, scenic drive away from the pristine beaches of Laguna Beach and Dana Point. Through a private pedestrian gate, you'll take a leisurely stroll to charming eateries and various local service stores such as Albertsons, CVS and Starbucks ... all just a few minutes away ... THIS LOCATION TRULY IS A DREAM COME TRUE!
The enchanting residence has recently undergone extensive upgrades. A complete water re-piping, double-pane windows, a newer hot water tank, nest thermostat, new HVAC along with a new AC compressor and updated ductwork ... just to name a few. The sunny kitchen boasts new cabinetry, quartz countertops, fire-clay farmhouse sink, contemporary tile and a custom built-in breakfast nook with storage. A walk-in pantry and upper-level laundry add to the home’s practicality. Freshly painted, the home exudes a sense of timeless elegance.
Other notable features include luxury laminate flooring throughout the upper level, matching porcelain tile on the ground level, custom wood paneling, and crown molding. Cleverly designed stairs offer extra storage, and there's a new barn door to the guest bedroom's walk-in closet. The home also has a one car garage and plenty of guest parking. The rear patio gate provides convenient access to the beautiful gardens and shade-giving trees, making it easy to take a wander with the family dog or enjoy the spacious lawn for recreational activities.
Experience the quintessential charm and elegance of Hampton Village in this splendidly updated and upgraded residence—an ideal haven for those seeking the perfect blend of classic charm and modern living.
Location
State CA
County Orange
Area Lnsmt - Summit
Interior
Interior Features Breakfast Bar, Built-in Features, Breakfast Area, Ceiling Fan(s), Crown Molding, Separate/Formal Dining Room, Eat-in Kitchen, High Ceilings, Pantry, Paneling/Wainscoting, Quartz Counters, Storage, All Bedrooms Up, Attic
Heating Central, Forced Air, Natural Gas
Cooling Central Air
Flooring Laminate
Fireplaces Type None
Fireplace No
Appliance Dishwasher, Electric Oven, Electric Range, Gas Cooktop, Disposal, Gas Range, Microwave, Refrigerator, Range Hood, Water Heater
Laundry Washer Hookup, Electric Dryer Hookup, Gas Dryer Hookup, Inside, Laundry Closet, Upper Level
Exterior
Exterior Feature Lighting, Rain Gutters
Garage Garage, Garage Door Opener, Guest, On Site, One Space
Garage Spaces 1.0
Garage Description 1.0
Fence Vinyl
Pool Community, Heated, In Ground, Association
Community Features Storm Drain(s), Street Lights, Sidewalks, Pool
Utilities Available Cable Available, Electricity Available, Natural Gas Available, Phone Available, Sewer Available, Sewer Connected, Water Available, Water Connected
Amenities Available Management, Maintenance Front Yard, Pool, Pets Allowed, Spa/Hot Tub, Trash, Cable TV
View Y/N Yes
View Hills
Roof Type Common Roof,Shingle
Porch Concrete, Enclosed, Patio
Attached Garage No
Total Parking Spaces 1
Private Pool No
Building
Lot Description Garden, Greenbelt, Lawn, Near Public Transit
Faces Southeast
Story 2
Entry Level Two
Foundation Slab
Sewer Public Sewer
Water Public
Architectural Style English, Tudor, Traditional, Patio Home
Level or Stories Two
New Construction No
Construction Status Updated/Remodeled
Schools
Elementary Schools Moulton
Middle Schools Niguel Hills
High Schools Dana Hills
School District Capistrano Unified
Others
HOA Name Silverstone HOA
HOA Fee Include Pest Control
Senior Community No
Tax ID 93347326
Security Features Carbon Monoxide Detector(s),Smoke Detector(s)
Acceptable Financing Cash, Conventional, FHA, VA Loan
Listing Terms Cash, Conventional, FHA, VA Loan
Financing FHA
Special Listing Condition Standard
Read Less Info
Want to know what your home might be worth? Contact us for a FREE valuation!

Our team is ready to help you sell your home for the highest possible price ASAP

Bought with Sean Roberts • Coldwell Banker Realty
GET MORE INFORMATION





