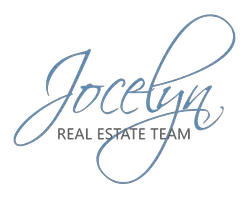For more information regarding the value of a property, please contact us for a free consultation.
Key Details
Sold Price $449,000
Property Type Single Family Home
Sub Type Single Family Residence
Listing Status Sold
Purchase Type For Sale
Square Footage 1,782 sqft
Price per Sqft $251
MLS Listing ID SW23163974
Sold Date 10/12/23
Bedrooms 2
Full Baths 2
Condo Fees $245
HOA Fees $245/mo
HOA Y/N Yes
Year Built 2009
Lot Size 4,791 Sqft
Property Description
Welcome home to Solera Diamond Valley 55+ community by Del Web. Pride of Ownership is evident in this turnkey “Mariposa” model that is a 2 bedroom, 2 bath with den and SOLAR. This home boasts impressive curb appeal with professionally designed drought-tolerant landscaping, featuring intricate tree and shrub arrangements, vibrant flowering plants, charming rock stone accents, and faux brick embellishments to exterior for visual interest. Enhanced security is provided by the front gate, leading to a covered entry and an inviting sitting porch. Inside, you'll be greeted by a beautifully upgraded interior, showcasing stunning flooring throughout and a neutral paint palette. The 10-foot ceilings and ample natural light create a bright and airy ambiance. Notable features include plantation shutters, ceiling fans, and cohesive upgraded countertops throughout, including the tub and shower surrounds, adding a touch of designer flair. The homeowner is generously including the refrigerator and washer and dryer. The open-concept floorplan seamlessly blends the great room and kitchen, making it ideal for effortless entertaining. The kitchen offers a breakfast bar for casual dining, upgraded countertops, cabinets, a walk-in pantry, ample storage, and plenty of counter space. There's also a formal dining area with easy backyard access. The primary bedroom is spacious and includes a highly sought-after connecting ensuite with his and her sinks, upgraded cabinets and countertops, a generous soaking tub, a separate shower, and a large walk-in closet. Additionally, there's a den, an extra bathroom, and a second bedroom. For added convenience, a separate laundry room features upgraded upper and lower cabinets and a utility sink. The backyard is designed for low maintenance and outdoor enjoyment, featuring an extended covered California patio with a ceiling fan, hassle-free hardscape, a small retaining wall, a variety of plants, and pebble rock. Enjoy outdoor living without the hassle of extensive upkeep. Added bonus for buyer's consideration seller says furniture is negotiable. The amazing community center has: a workout center with walking track, a library, billiard tables, conference rooms, theater, indoor pool, two outdoor pools, Bocce ball courts, tennis courts and pickle ball courts. The community has daily, monthly and annual events that bring the community together.
Location
State CA
County Riverside
Area Srcar - Southwest Riverside County
Rooms
Main Level Bedrooms 2
Interior
Interior Features All Bedrooms Down
Heating Central
Cooling Central Air
Fireplaces Type None
Fireplace No
Laundry Inside, Laundry Room
Exterior
Garage Spaces 2.0
Garage Description 2.0
Pool Community, Association
Community Features Sidewalks, Pool
Amenities Available Bocce Court, Clubhouse, Fitness Center, Game Room, Jogging Path, Meeting Room, Meeting/Banquet/Party Room, Outdoor Cooking Area, Barbecue, Picnic Area, Pickleball, Pool, Recreation Room, Spa/Hot Tub, Security, Tennis Court(s)
View Y/N Yes
View Neighborhood
Attached Garage Yes
Total Parking Spaces 2
Private Pool No
Building
Lot Description Landscaped
Story 1
Entry Level One
Sewer Public Sewer
Water Public
Level or Stories One
New Construction No
Schools
School District Hemet Unified
Others
HOA Name Solera Diamond Valley
Senior Community Yes
Tax ID 460372002
Acceptable Financing Submit
Listing Terms Submit
Financing Conventional
Special Listing Condition Standard
Read Less Info
Want to know what your home might be worth? Contact us for a FREE valuation!

Our team is ready to help you sell your home for the highest possible price ASAP

Bought with Jocelyn Dunham • J & S Realty
GET MORE INFORMATION





