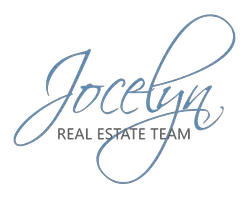For more information regarding the value of a property, please contact us for a free consultation.
Key Details
Sold Price $705,000
Property Type Townhouse
Sub Type Townhouse
Listing Status Sold
Purchase Type For Sale
Square Footage 1,041 sqft
Price per Sqft $677
Subdivision Hampton Village (Hv)
MLS Listing ID OC23073045
Sold Date 07/20/23
Bedrooms 2
Full Baths 2
Condo Fees $459
Construction Status Updated/Remodeled,Turnkey
HOA Fees $459/mo
HOA Y/N Yes
Year Built 1985
Lot Size 1,001 Sqft
Property Description
Welcome home to this beautifully Upgraded townhouse condo in the desirable community of Hampton Village! This two-story, Remodeled Turn-Key home features two spacious bedrooms and two bathrooms. Walk into the Open Floor Plan living room with tall ceilings. The newly updated kitchen features Quartz Counter tops, White Shaker Cabinets, A Breakfast Bar as well as a Dry Bar Area with Glass Backsplash. The home has High-end Luxury Vinyl Plank throughout and New Carpet in the Bedrooms. The Master Bathroom has a large closet with Wood Plank Sliding Barn Doors and A Stunning remodeled walk-in shower and new Vanity with Quartz Counters. The secondary bedroom also has a new vanity with a Quartz Countertop and a walk in closet. The Home also features Shutters throughout. The Private patio is perfect for entertaining and relaxing. There is a One car detached garage with ample parking spaces for you and your guests. Association amenities include Community Pool and Spa. Close proximity to shopping, restaurants and parks as well as a short drive away to the beach.
Location
State CA
County Orange
Area Lnsmt - Summit
Interior
Interior Features Breakfast Bar, Built-in Features, Dry Bar, Open Floorplan, Pantry, Quartz Counters, Recessed Lighting, See Remarks, All Bedrooms Up, Walk-In Pantry, Walk-In Closet(s)
Heating Central, Forced Air, Natural Gas
Cooling Central Air
Flooring Carpet, Laminate, Vinyl
Fireplaces Type None
Fireplace No
Appliance Built-In Range, Dishwasher, Disposal, Gas Range, Gas Water Heater, Ice Maker, Microwave, Refrigerator, Water Heater, Dryer, Washer
Laundry Washer Hookup, Electric Dryer Hookup, Gas Dryer Hookup, Inside, Laundry Closet, Upper Level
Exterior
Garage Door-Single, Garage, Permit Required
Garage Spaces 1.0
Garage Description 1.0
Fence Vinyl
Pool Community, Association
Community Features Curbs, Street Lights, Sidewalks, Pool
Utilities Available Cable Available, Electricity Available, Natural Gas Available, Sewer Connected, Water Connected
Amenities Available Pool, Spa/Hot Tub, Trash
View Y/N No
View None
Roof Type Composition
Accessibility Safe Emergency Egress from Home, Accessible Doors
Porch Brick, Concrete, Enclosed
Attached Garage No
Total Parking Spaces 2
Private Pool No
Building
Lot Description 0-1 Unit/Acre
Story 2
Entry Level Two
Foundation Slab
Sewer Public Sewer
Water Public
Architectural Style Cape Cod
Level or Stories Two
New Construction No
Construction Status Updated/Remodeled,Turnkey
Schools
Elementary Schools Moulton
Middle Schools Niguel Hills
High Schools Dana Hills
School District Capistrano Unified
Others
HOA Name Hampton Village
Senior Community No
Tax ID 93347337
Security Features Carbon Monoxide Detector(s),Smoke Detector(s)
Acceptable Financing Cash, Cash to Existing Loan, Conventional, FHA
Listing Terms Cash, Cash to Existing Loan, Conventional, FHA
Financing Conventional
Special Listing Condition Standard
Read Less Info
Want to know what your home might be worth? Contact us for a FREE valuation!

Our team is ready to help you sell your home for the highest possible price ASAP

Bought with Phil Zaikovatyy • Altera Realty
GET MORE INFORMATION





