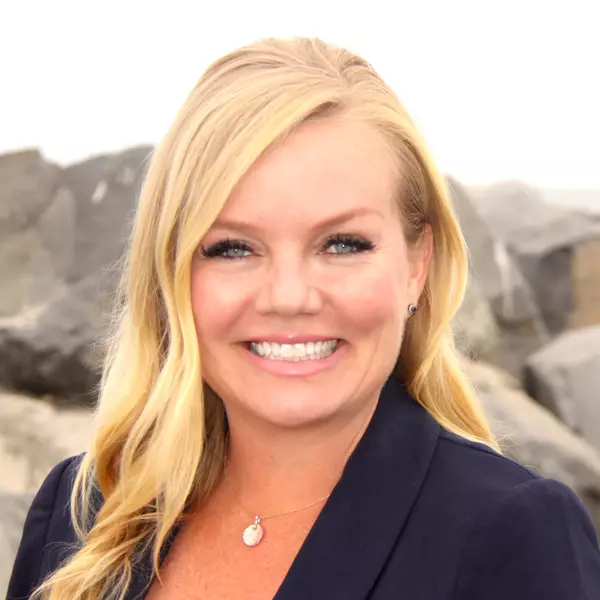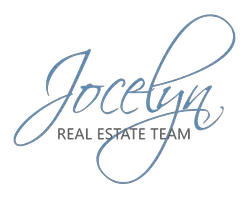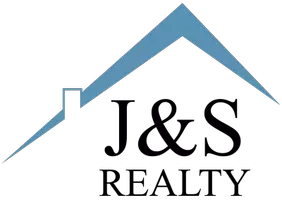For more information regarding the value of a property, please contact us for a free consultation.
Key Details
Sold Price $1,185,000
Property Type Condo
Sub Type Condominium
Listing Status Sold
Purchase Type For Sale
Square Footage 1,787 sqft
Price per Sqft $663
Subdivision Rancho Bernardo
MLS Listing ID 220025358
Sold Date 11/22/22
Style Townhome
Bedrooms 3
Full Baths 2
Half Baths 1
Construction Status Turnkey
HOA Fees $442/mo
HOA Y/N Yes
Year Built 2019
Property Description
AVANTE IS A 55+ COMMUNITY. Highly upgraded, immaculate Avante Plan 4 with over 100K in post-close upgrades! This home has IT ALL: tranquil valley oak flooring, modern baseboards, wainscoting and crown molding throughout, designer backsplashes and wallpaper, all closets built in, custom doors and window treatments, automated wood shutters, high end lighting, quartz counters, smart features galore, a garage with built in cabinetry, overhead storage, and epoxied flooring, and so much more. Walk in to tall ceilings and a versatile encased den, your own private elevator with a dedicated phone line, a powder room, a large built in storage closet, and a dialed in garage. Head up the stairs with white risers and wainscoting...
(or take your elevator!) to a large great room and kitchen, a lot of natural light, and a balcony to enjoy the park views. Marble tile backsplash, arabesque pendants, glass cabinet doors, and custom window treatments create a soothing, high end ambience. Past the kitchen you will find a full bathroom, a laundry room and linen cabinetry with Enchante tile backsplash, a secondary bedroom with custom white laminated glass closet doors, and a serene master. The master bedroom has stunning park views, a shiplap wall, a built in barn door to the bathroom, a large, walk in, built in closet, quartz counters, and tiled shower and floors. Smart thermostats, smart lights, smart lock, ring doorbell, wifi extenders...you get the gist. Incredible private location across the street from a dog park, close to the Village Green, Del Sur Town Center, hiking trails...and 11 pools and 14 parks within Del Sur. A 2019 build, Avante has its own clubhouse, pool, spa, gym, fire pit, and barbecues for the exclusive use of its residents. You can't beat this lock and leave lifestyle for this price!
Location
State CA
County San Diego
Community Rancho Bernardo
Area Rancho Bernardo (92127)
Building/Complex Name Avante
Rooms
Family Room None
Other Rooms 11X10
Master Bedroom 14X12
Bedroom 2 11X10
Living Room 22X15
Dining Room 11X10
Kitchen 12X11
Interior
Interior Features Balcony, Bathtub, Crown Moldings, High Ceilings (9 Feet+), Home Automation System, Kitchen Island, Living Room Balcony, Open Floor Plan, Recessed Lighting, Shower, Shower in Tub, Stone Counters, Kitchen Open to Family Rm
Heating Natural Gas
Cooling Central Forced Air
Flooring Laminate, Tile
Equipment Dishwasher, Disposal, Dryer, Garage Door Opener, Microwave, Refrigerator, Solar Panels, Washer, Built In Range, Convection Oven, Energy Star Appliances, Counter Top, Gas Cooking
Steps No
Appliance Dishwasher, Disposal, Dryer, Garage Door Opener, Microwave, Refrigerator, Solar Panels, Washer, Built In Range, Convection Oven, Energy Star Appliances, Counter Top, Gas Cooking
Laundry Laundry Room
Exterior
Exterior Feature Brick, Stucco, Veneer
Parking Features Attached, Garage - Two Door
Garage Spaces 2.0
Fence Partial
Pool Community/Common, Heated
Community Features BBQ, Clubhouse/Rec Room, Exercise Room, Gated Community, Pet Restrictions, Pool, Spa/Hot Tub
Complex Features BBQ, Clubhouse/Rec Room, Exercise Room, Gated Community, Pet Restrictions, Pool, Spa/Hot Tub
View Parklike
Roof Type Concrete
Total Parking Spaces 2
Building
Story 2
Lot Size Range 0 (Common Interest)
Sewer Sewer Connected
Water Meter on Property
Level or Stories 2 Story
Construction Status Turnkey
Others
Senior Community 55 and Up
Age Restriction 55
Ownership Condominium
Monthly Total Fees $652
Acceptable Financing Cash, Conventional
Listing Terms Cash, Conventional
Pets Allowed Allowed w/Restrictions
Read Less Info
Want to know what your home might be worth? Contact us for a FREE valuation!

Our team is ready to help you sell your home for the highest possible price ASAP

Bought with Jocelyn Dunham • J & S Realty




