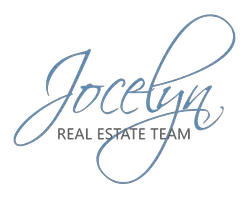For more information regarding the value of a property, please contact us for a free consultation.
Key Details
Sold Price $741,846
Property Type Single Family Home
Sub Type Single Family Residence
Listing Status Sold
Purchase Type For Sale
Square Footage 1,234 sqft
Price per Sqft $601
MLS Listing ID OC21106380
Sold Date 06/30/21
Bedrooms 3
Full Baths 2
Condo Fees $105
Construction Status Updated/Remodeled,Turnkey
HOA Fees $105/mo
HOA Y/N Yes
Year Built 1987
Lot Size 4,356 Sqft
Property Description
Absolutely stunning, single story home in the highly sought after community of Rancho Del Oro!!! With a freshly painted exterior, this lovely home has been renovated and meticulously maintained with nothing to do but move in and enjoy. The property features an amazing open floor plan with high vaulted ceilings, crown moldings, large windows (with casings and sills) that let in an abundance of natural light throughout. The home is perfect for entertaining including 3 bedrooms and 2 bathrooms, both bathrooms were just completely renovated in 2021, the en suite master bath features a dual sink vanity and gorgeous walk in shower. Many other upgrades throughout the home include: New roof, new flooring, new heating and air conditioning units, new flooring, newly renovated fireplace, bedroom closets recently remodeled with organizers and solid core interior doors all completed in 2020. Rear landscape with new sod. Newer sliders and dual paned vinyl windows throughout with beautiful plantation shutters and wood paneling in dining area (2014). The finished, attached two-car garage has plenty of room for extra storage including roof racks. Located in the Villages of Rancho Del Oro the wonderful neighborhood community offers walking trails, parks, and basketball courts along with a great location close to shopping, highways, schools and a short drive to the beach and all that downtown Oceanside has to offer. Come make this your new home today!
Location
State CA
County San Diego
Area 92056 - Oceanside
Zoning R1
Rooms
Main Level Bedrooms 3
Interior
Interior Features Crown Molding, High Ceilings, Open Floorplan, Recessed Lighting, Bedroom on Main Level, Main Level Master
Heating Central, Forced Air, Fireplace(s), Natural Gas
Cooling Central Air
Flooring Carpet, Tile, Vinyl
Fireplaces Type Living Room
Fireplace Yes
Appliance Dishwasher, Gas Oven, Gas Range, Microwave, Refrigerator, Water Heater, Dryer, Washer
Laundry Washer Hookup, In Garage
Exterior
Exterior Feature Lighting, Rain Gutters
Parking Features Concrete, Door-Multi, Direct Access, Driveway, Garage, Garage Door Opener, Private
Garage Spaces 2.0
Garage Description 2.0
Fence Vinyl, Wood
Pool None
Community Features Biking, Curbs, Hiking, Street Lights, Suburban, Sidewalks, Park
Utilities Available Cable Available, Cable Connected, Electricity Available, Electricity Connected, Natural Gas Available, Natural Gas Connected, Sewer Connected, Water Connected
Amenities Available Sport Court, Playground, Trail(s)
View Y/N Yes
View Neighborhood
Roof Type Composition,Shingle
Porch Concrete, Open, Patio
Attached Garage Yes
Total Parking Spaces 2
Private Pool No
Building
Lot Description Back Yard, Front Yard, Sprinklers In Rear, Lawn, Landscaped, Level, Near Park, Sprinkler System
Story 1
Entry Level One
Foundation Concrete Perimeter
Sewer Public Sewer
Water Public
Architectural Style Ranch
Level or Stories One
New Construction No
Construction Status Updated/Remodeled,Turnkey
Schools
School District Vista Unified
Others
HOA Name Villages of Rancho Del Oro
Senior Community No
Tax ID 1615622600
Security Features Carbon Monoxide Detector(s),Smoke Detector(s)
Acceptable Financing Cash to Existing Loan, Cash to New Loan
Listing Terms Cash to Existing Loan, Cash to New Loan
Financing Conventional
Special Listing Condition Standard
Read Less Info
Want to know what your home might be worth? Contact us for a FREE valuation!

Our team is ready to help you sell your home for the highest possible price ASAP

Bought with Jocelyn Dunham • Jocelyn Dunham, Broker




