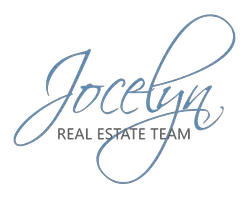OPEN HOUSE
Sat Jan 18, 1:00pm - 3:00pm
Sun Jan 19, 1:00pm - 3:00pm
UPDATED:
01/17/2025 09:08 PM
Key Details
Property Type Single Family Home
Sub Type Single Family Residence
Listing Status Active
Purchase Type For Sale
Square Footage 1,578 sqft
Price per Sqft $364
MLS Listing ID IG25003357
Bedrooms 3
Full Baths 2
HOA Y/N No
Year Built 1961
Lot Size 6,969 Sqft
Property Description
As a bonus, this home includes an additional room complete with another fireplace, perfect for a home office, playroom, or guest space. laminate wood flooring throughout. The expansive 6,970 Sq ft lot offers two driveways—one leading to an attached garage and the other to a convenient carport, providing ample parking for vehicles.
The backyard is landscaped and featuring a wood-covered patio, ideal for entertaining or enjoying intimate family gatherings. The built-in BBQ adds a touch of outdoor.
Situated in a central location, this home offers easy access to the freeway, it is also conveniently close to shopping centers, schools, and a hospitals.
Please note, this home is sold as-is, presenting a unique opportunity for you to put your personal touch on this delightful property. Experience comfort, convenience, and charm all in one. Don't miss out on making this wonderful home yours today!
Location
State CA
County Riverside
Area 252 - Riverside
Zoning R1065
Rooms
Main Level Bedrooms 3
Interior
Interior Features Ceiling Fan(s), Eat-in Kitchen, Laminate Counters, All Bedrooms Down
Heating Central
Cooling Central Air, Electric
Flooring Laminate, Tile
Fireplaces Type Bonus Room, Family Room, Gas Starter, Wood Burning
Fireplace Yes
Appliance Convection Oven, Dishwasher, Electric Cooktop, Gas Water Heater
Laundry In Garage
Exterior
Exterior Feature Barbecue
Parking Features Attached Carport, Concrete, Direct Access, Driveway, Garage Faces Front, Garage
Garage Spaces 2.0
Carport Spaces 2
Garage Description 2.0
Fence Brick
Pool None
Community Features Suburban
Utilities Available Cable Connected, Electricity Connected, Natural Gas Connected, Phone Connected, Sewer Connected, Water Connected
View Y/N No
View None
Roof Type Shake,Wood
Accessibility Parking
Porch Brick, Concrete, Patio, Wood
Attached Garage Yes
Total Parking Spaces 4
Private Pool No
Building
Lot Description 0-1 Unit/Acre, Front Yard, Garden, Sprinkler System, Yard
Dwelling Type House
Story 1
Entry Level One
Foundation Concrete Perimeter, Permanent, Raised
Sewer Public Sewer
Water Public
Architectural Style Traditional
Level or Stories One
New Construction No
Schools
Elementary Schools Jefferson
Middle Schools Sierra
High Schools Ramona
School District Riverside Unified
Others
Senior Community No
Tax ID 227100001
Security Features Smoke Detector(s)
Acceptable Financing Cash, Conventional, FHA, VA Loan
Listing Terms Cash, Conventional, FHA, VA Loan
Special Listing Condition Standard





