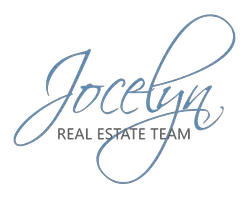UPDATED:
01/14/2025 02:23 AM
Key Details
Property Type Condo
Sub Type Condominium
Listing Status Pending
Purchase Type For Rent
Square Footage 985 sqft
Subdivision Solera (Slra)
MLS Listing ID IG25006462
Bedrooms 2
Full Baths 2
Construction Status Turnkey
HOA Y/N Yes
Year Built 1988
Lot Size 2,178 Sqft
Property Description
Paned Windows and Slider, Leaded Glass Front Door, Ceramic Tiled Flooring, Ceiling Fans in Bedrooms, Kitchen
and Garage, Mirrored Wardrobe Doors and Custom Window Coverings and just remodeled a stunning master shower. Kitchen features Granite Kitchen
Countertops and Sink, Upgraded Kitchen Cabinets and Jenn-Air 5-Burner Gas Range. Both Baths have Tiled
Showers with Upgraded Glass Enclosures. Fireplace in Living Room has Custom Tile and Mantle. Vaulted Ceilings
have been Scraped and Textured. 6-Panel Interior Doors and Upgraded Light Fixtures Thru-out. Most Light
Switches have been converted to Rocker Switches. Oversized 2-Car Garage has Niche for Golf Cart and Built-In
Cabinets. Spacious Patio has Aluminum Patio Cover, Spanish Paver Accents and Fruit Trees (Peach and Pineapple
Guava). Sun Lakes Country Club is a 55 Plus 24-Hour Guard Gated Community featuring 2 Golf Courses, 3 Club
Houses, 3 Pools/Spa (one indoors) plus a Private Pool/Spa for Condo residents, 2 Restaurants, Tennis Courts,
Pickle Ball Courts, Bocce Courts, Driving Range, Putting Greens, 3 Gyms and numerous Clubs and Activities for
residents. Living in Sun Lakes is truly like Living in a Resort!
Location
State CA
County Riverside
Area 263 - Banning/Beaumont/Cherry Valley
Rooms
Main Level Bedrooms 2
Interior
Interior Features Ceiling Fan(s), Cathedral Ceiling(s), Separate/Formal Dining Room, Furnished, All Bedrooms Down
Heating Central
Cooling Central Air
Fireplaces Type Family Room
Inclusions FULLY FURNISHED
Furnishings Furnished
Fireplace Yes
Appliance Dishwasher, Disposal, Microwave, Refrigerator, Water Heater, Dryer, Washer
Laundry In Garage
Exterior
Exterior Feature Barbecue
Garage Spaces 2.0
Garage Description 2.0
Fence Block, New Condition
Pool Association, Community
Community Features Biking, Curbs, Dog Park, Golf, Gutter(s), Park, Sidewalks, Pool
Utilities Available Cable Available, Cable Connected, Electricity Connected, Natural Gas Connected, Phone Available, Sewer Connected, Water Connected
View Y/N Yes
View Golf Course, Hills, Mountain(s)
Roof Type Tile
Porch Front Porch, Open, Patio
Attached Garage Yes
Total Parking Spaces 2
Private Pool No
Building
Lot Description 0-1 Unit/Acre
Dwelling Type House
Story 1
Entry Level One
Foundation Slab
Sewer Public Sewer
Water Public
Architectural Style Contemporary
Level or Stories One
New Construction No
Construction Status Turnkey
Schools
School District Banning Unified
Others
Pets Allowed Breed Restrictions, Call, Number Limit, Size Limit
Senior Community Yes
Tax ID 440141023
Security Features Gated with Attendant,24 Hour Security
Pets Allowed Breed Restrictions, Call, Number Limit, Size Limit





