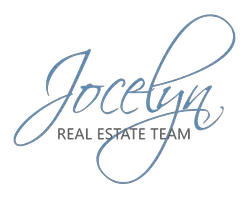OPEN HOUSE
Sun Jan 19, 1:00pm - 3:30pm
UPDATED:
01/16/2025 02:15 AM
Key Details
Property Type Townhouse
Sub Type Townhouse
Listing Status Active
Purchase Type For Sale
Square Footage 1,936 sqft
Price per Sqft $515
Subdivision 100 West
MLS Listing ID OC25005485
Bedrooms 4
Full Baths 3
Half Baths 1
Condo Fees $300
HOA Fees $300/mo
HOA Y/N Yes
Year Built 2024
Lot Size 1,001 Sqft
Property Description
This townhouse features the most popular Terrace Plan 2 model offers 1,936 sq. ft. of living space with 4 bedrooms and 3.5 bathrooms. The first floor features a suite perfect for guests. The second floor boasts a spacious and bright living room, kitchen, and dining area. The third floor includes a master bedroom, two additional bedrooms, and a laundry room, ideal for a family of three or four. The rooftop observation deck provides nightly views of Disneyland fireworks.
Situated in Anaheim's Platinum Triangle, this is the only new residential development within walking distance to Disneyland and the Anaheim Convention Center. It is 2 miles from Angel Stadium and within a 10-minute drive to Chapman University, UCI Medical School, and Cal State Fullerton. Conveniently located near the 5 Freeway, it serves as a transportation hub with a 35-minute drive to downtown LA, 15 minutes to Irvine, 20 minutes to Rowland Heights, and 30 minutes to Monterey Park.
In addition, solar system is fully paid off and owned, which could save you thousands of dollars of electrical bill.
Location
State CA
County Orange
Area 78 - Anaheim East Of Harbor
Rooms
Main Level Bedrooms 1
Interior
Interior Features Bedroom on Main Level, Jack and Jill Bath, Walk-In Pantry, Walk-In Closet(s)
Cooling Central Air
Fireplaces Type None
Fireplace No
Appliance Dryer, Washer
Exterior
Garage Spaces 2.0
Garage Description 2.0
Pool Community, Association
Community Features Dog Park, Park, Street Lights, Sidewalks, Pool
Amenities Available Fire Pit, Barbecue, Pool, Pet Restrictions, Pets Allowed
View Y/N No
View None
Attached Garage Yes
Total Parking Spaces 2
Private Pool No
Building
Dwelling Type Multi Family
Story 3
Entry Level Three Or More
Sewer Public Sewer
Water Public
Level or Stories Three Or More
New Construction Yes
Schools
School District American Union
Others
HOA Name 100 West Community
Senior Community No
Tax ID 93006785
Acceptable Financing Cash, Cash to New Loan, Conventional
Listing Terms Cash, Cash to New Loan, Conventional
Special Listing Condition Standard





