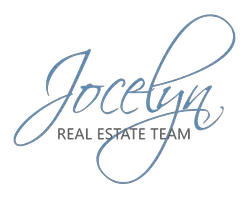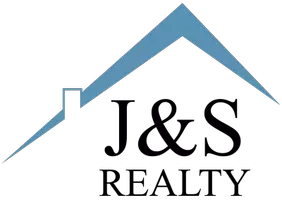Jocelyn Dunham
Jocelyn Real Estate Team / J&S Realty
jocelyn@jocelynrealestateteam.com +1(858) 349-9663UPDATED:
12/15/2024 10:24 PM
Key Details
Property Type Single Family Home
Sub Type Single Family Residence
Listing Status Active
Purchase Type For Sale
Square Footage 760 sqft
Price per Sqft $467
MLS Listing ID OC24249504
Bedrooms 2
Full Baths 1
HOA Y/N No
Year Built 1978
Lot Size 2,500 Sqft
Property Description
Upon entering, you'll be greeted by high ceilings, dual-paned windows, newer paint, and beautiful flooring that adds to the home's charm. Enjoy warmth and ambiance with a wood-burning stove and wall furnace, ensuring year-round comfort. The home also features a large shed outdoors complete with electricity, offering additional storage or workspace.
Whether you're seeking a vacation retreat, a full-time home, or an investment property, this charming getaway has everything you need. Don’t miss the chance to make this move-in ready home yours today!
Location
State CA
County San Bernardino
Area Bbc - Big Bear City
Zoning BV/RS
Rooms
Other Rooms Shed(s)
Main Level Bedrooms 2
Interior
Interior Features Breakfast Bar, Ceiling Fan(s), Furnished, High Ceilings, Bedroom on Main Level, Main Level Primary
Heating Wood Stove, Wall Furnace
Cooling None
Flooring Concrete, Laminate
Fireplaces Type See Remarks
Inclusions All furniture, washer, dryer, stove, wood-burning stove, refrigerator, shed and all items therein
Fireplace Yes
Appliance Gas Cooktop, Gas Oven, Gas Water Heater, Microwave, Refrigerator, Dryer, Washer
Exterior
Parking Features Concrete, Driveway Level, Driveway, On Site
Pool None
Community Features Mountainous
Utilities Available Cable Available, Electricity Connected, Natural Gas Connected, Phone Available, Sewer Connected, Water Connected
View Y/N Yes
View Trees/Woods
Accessibility No Stairs
Porch Deck, Front Porch
Total Parking Spaces 2
Private Pool No
Building
Lot Description Level, Rectangular Lot
Dwelling Type House
Story 1
Entry Level One
Sewer Public Sewer
Water Public
Architectural Style Traditional
Level or Stories One
Additional Building Shed(s)
New Construction No
Schools
School District Bear Valley Unified
Others
Senior Community No
Tax ID 0311184030000
Security Features Carbon Monoxide Detector(s),Smoke Detector(s)
Acceptable Financing Cash, Conventional, Cal Vet Loan, FHA, Fannie Mae, Government Loan, USDA Loan, VA Loan
Listing Terms Cash, Conventional, Cal Vet Loan, FHA, Fannie Mae, Government Loan, USDA Loan, VA Loan
Special Listing Condition Standard





