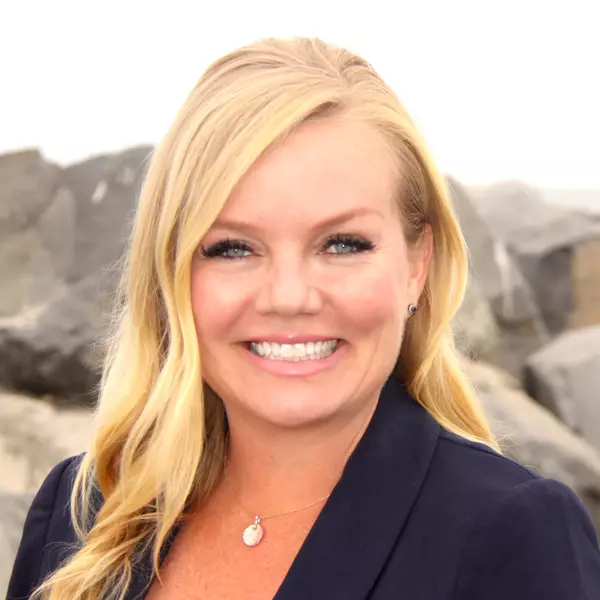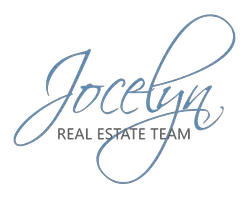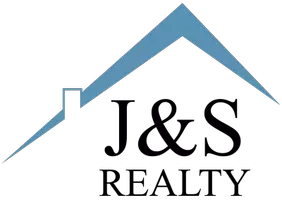
UPDATED:
11/26/2024 08:44 PM
Key Details
Property Type Single Family Home
Sub Type Single Family Residence
Listing Status Active
Purchase Type For Sale
Square Footage 1,637 sqft
Price per Sqft $641
MLS Listing ID OC24240490
Bedrooms 3
Full Baths 3
HOA Y/N No
Year Built 1940
Lot Size 7,779 Sqft
Property Description
Welcome to this beautifully maintained ranch-style home nestled in the heart of Downey. With 3 spacious bedrooms and 3 modern bathrooms, this property offers 1,637 square feet of comfortable living space designed for both relaxation and entertaining.
Set on a generous 7,779-square-foot lot, the home boasts plenty of outdoor space for gardening, family gatherings, or future additions. The large backyard is perfect for hosting summer barbecues or creating your dream outdoor oasis.
Inside, you’ll find a bright and open floor plan featuring a cozy living room, a formal dining area, and a kitchen with ample counter space and cabinetry. The primary suite includes an en-suite bathroom for added privacy and convenience.
Located in a highly desirable neighborhood, this home is close to top-rated schools, shopping, dining, and major freeways for easy commuting.
This property is a fantastic opportunity to own a piece of Downey’s charm.
Schedule your tour today and imagine yourself in this perfect blend of style, comfort, and location!
Location
State CA
County Los Angeles
Area D1 - Northeast Downey, N Of Firestone, E Of Downey
Zoning DOR105
Rooms
Main Level Bedrooms 3
Interior
Interior Features All Bedrooms Down
Cooling Central Air
Fireplaces Type Living Room
Fireplace Yes
Laundry Gas Dryer Hookup, In Garage
Exterior
Garage Spaces 2.0
Garage Description 2.0
Pool None
Community Features Street Lights, Sidewalks
View Y/N No
View None
Attached Garage No
Total Parking Spaces 2
Private Pool No
Building
Lot Description 0-1 Unit/Acre, Sprinklers In Rear
Dwelling Type House
Story 1
Entry Level One
Sewer Public Sewer
Water Public
Level or Stories One
New Construction No
Schools
School District Downey Unified
Others
Senior Community No
Tax ID 6253010030
Acceptable Financing Cash, Conventional, FHA
Listing Terms Cash, Conventional, FHA
Special Listing Condition Standard

GET MORE INFORMATION





