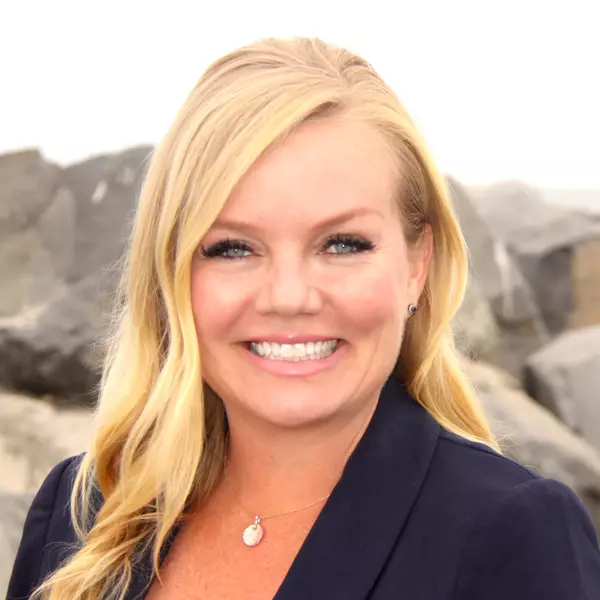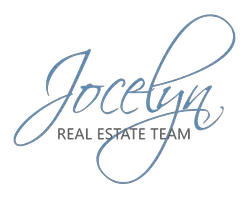
UPDATED:
11/16/2024 11:47 PM
Key Details
Property Type Single Family Home
Sub Type Single Family Residence
Listing Status Active
Purchase Type For Sale
Square Footage 2,904 sqft
Price per Sqft $292
MLS Listing ID OC24216338
Bedrooms 4
Full Baths 2
Half Baths 1
Construction Status Turnkey
HOA Y/N No
Year Built 1963
Lot Size 0.255 Acres
Property Description
The primary suite, located on the main level, provides a serene retreat with its generous size and private ensuite bath. Also conveniently situated on the first floor is a versatile second bedroom, perfect as a guest room or home office. Adding to the home’s appeal is an enclosed breezeway, currently set up as a dedicated office space, but with its flexibility, it could easily serve as a playroom, art studio, or additional living area—tailored to suit your needs.
Upstairs, you’ll find two additional well-appointed bedrooms along with a full bathroom, creating a comfortable and private space for family members or guests. One of the standout features of this home is the expansive enclosed sunroom, a perfect spot to relax and enjoy the beauty of every season. Whether you're hosting gatherings or unwinding after a long day, this space offers the ideal setting for year-round enjoyment.
The fully fenced yard provides added privacy, with plenty of room for children and pets to play freely. For those with recreational vehicles or extra storage needs (10x30 shed on cement slab), the property also includes a designated RV parking area, offering convenience and peace of mind.
Located in a prime area of South Redlands, this home is close to top-rated schools, reputable hospitals, parks, and all the local amenities you could desire. With easy access to shopping, dining, and major highways, it offers the best of both a quiet, residential neighborhood and the convenience of modern living. This is truly a place to call home!
Location
State CA
County San Bernardino
Area 268 - Redlands
Rooms
Other Rooms Shed(s), Storage
Main Level Bedrooms 2
Interior
Interior Features Breakfast Bar, Block Walls, Ceiling Fan(s), Bedroom on Main Level, Main Level Primary
Heating Central
Cooling Central Air
Flooring Carpet, Tile
Fireplaces Type Family Room, Gas, Living Room, Wood Burning
Fireplace Yes
Appliance Dishwasher, Gas Cooktop, Gas Oven, Microwave, Range Hood, Tankless Water Heater
Laundry Washer Hookup, Electric Dryer Hookup, Gas Dryer Hookup, Inside, Laundry Room
Exterior
Garage Concrete, Direct Access, Driveway, Garage, Gated, RV Potential, RV Access/Parking, On Street
Garage Spaces 2.0
Garage Description 2.0
Fence Chain Link, Vinyl
Pool None
Community Features Curbs, Gutter(s), Street Lights, Sidewalks
Utilities Available Cable Connected, Electricity Connected, Natural Gas Connected, Phone Connected, Sewer Connected, Water Connected
View Y/N Yes
View City Lights, Mountain(s), Valley, Trees/Woods
Roof Type Shingle
Accessibility Accessible Entrance
Porch Enclosed, Front Porch
Attached Garage Yes
Total Parking Spaces 5
Private Pool No
Building
Lot Description 0-1 Unit/Acre, Back Yard, Cul-De-Sac, Sprinkler System
Dwelling Type House
Story 2
Entry Level Two
Foundation Slab
Sewer Public Sewer
Water Public
Level or Stories Two
Additional Building Shed(s), Storage
New Construction No
Construction Status Turnkey
Schools
Elementary Schools Kimberly
Middle Schools Cope
High Schools Redlands
School District Redlands Unified
Others
Senior Community No
Tax ID 0175351160000
Security Features Security System
Acceptable Financing Cash, Conventional, 1031 Exchange
Listing Terms Cash, Conventional, 1031 Exchange
Special Listing Condition Trust

GET MORE INFORMATION





