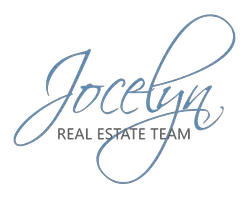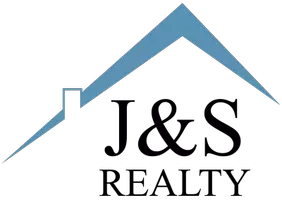Jocelyn Dunham
Jocelyn Real Estate Team / J&S Realty
jocelyn@jocelynrealestateteam.com +1(858) 349-9663UPDATED:
12/19/2024 01:39 PM
Key Details
Property Type Single Family Home
Sub Type Single Family Residence
Listing Status Active
Purchase Type For Sale
Square Footage 1,464 sqft
Price per Sqft $457
MLS Listing ID IG24214474
Bedrooms 3
Full Baths 2
HOA Y/N No
Year Built 1974
Lot Size 9,435 Sqft
Property Description
This fully remodeled 3-bedroom, 2-bathroom mountain home is a luxurious haven nestled among the trees with breathtaking views of Bear Mountain's ski slopes. The spacious open-concept kitchen, living, and dining area is illuminated by vaulted ceilings and an A-frame design that beautifully frames the scenery. The home also features a cozy loft, ideal for a quiet retreat or additional sleeping space. Enjoy the outdoors from the expansive wraparound deck, perfect for taking in the sun or watching skiers descend the slopes. The property is fully fenced, offering privacy and peace of mind, with ample parking for five cars—two in the garage and three inside the gate. Located on the sunny side of Big Bear, you're just minutes from Oktoberfest, Big Bear Lake, both ski resorts, and the village. With its “Instagrammable” aesthetic and prime location, this home is perfect for a stylish getaway or as a rental investment. The two-car garage offers versatility, easily convertible into a game room for added entertainment. Don't miss the chance to own this luxurious mountain escape—it's an experience, not just a home! Estimated rental income is: $49,300. 3rd party proforma data available by request.
Location
State CA
County San Bernardino
Area Bbc - Big Bear City
Rooms
Main Level Bedrooms 1
Interior
Interior Features Beamed Ceilings, Breakfast Bar, Balcony, Laminate Counters, Living Room Deck Attached, Open Floorplan, Storage, Bedroom on Main Level, Jack and Jill Bath, Loft
Heating Central, Forced Air, Natural Gas
Cooling None
Flooring Wood
Fireplaces Type Living Room, Wood Burning
Fireplace Yes
Appliance Gas Water Heater, Water Heater
Laundry Inside
Exterior
Exterior Feature Brick Driveway
Parking Features Garage
Garage Spaces 2.0
Garage Description 2.0
Fence Chain Link
Pool None
Community Features Lake, Mountainous
Utilities Available Electricity Connected, Natural Gas Available, Sewer Connected
View Y/N Yes
View Mountain(s), Neighborhood, Trees/Woods
Roof Type Composition
Porch Front Porch, Porch, Wrap Around
Attached Garage No
Total Parking Spaces 2
Private Pool No
Building
Lot Description Level
Dwelling Type House
Story 2
Entry Level Two
Foundation Raised
Sewer Public Sewer
Water Public
Architectural Style Custom, Mid-Century Modern
Level or Stories Two
New Construction No
Schools
School District Bear Valley Unified
Others
Senior Community No
Tax ID 0313355010000
Acceptable Financing Cash to New Loan
Listing Terms Cash to New Loan
Special Listing Condition Standard





