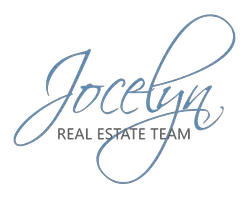
UPDATED:
11/21/2024 01:05 AM
Key Details
Property Type Condo
Sub Type Condominium
Listing Status Active
Purchase Type For Rent
Square Footage 1,206 sqft
Subdivision Rainbow Ridge (Rr)
MLS Listing ID OC24201495
Bedrooms 2
Full Baths 2
HOA Y/N Yes
Year Built 1987
Property Description
Upon entry, you’ll be greeted by soaring vaulted ceilings and oversized windows that flood the space with natural light. The open living area boasts a stylish fireplace and engineered wood floors, creating a warm and inviting atmosphere. The spacious kitchen featuring pristine white cabinetry, quartz countertops, and a full decorative backsplash for a modern, on-trend look.
The master bedroom, opens to a large balcony via sliding glass doors, offering a perfect blend of indoor-outdoor living. Upstairs, the private second bedroom includes its own bath. This home is move-in ready and designed for relaxation.
Community amenities include two pools and spas, a tot park, and scenic tree-lined walking paths. As a resident, you'll also enjoy membership to Lake Mission Viejo with access to private beaches, boating, swimming, sailing, kayaking, paddle boarding, and summer concerts.
Don’t miss your chance to live in the Orange County lifestyle at its finest—this home won’t last long! Come see it today and start living the good life!
Location
State CA
County Orange
Area Mn - Mission Viejo North
Rooms
Main Level Bedrooms 1
Interior
Interior Features Beamed Ceilings, Balcony, Breakfast Area, Ceiling Fan(s), High Ceilings, Open Floorplan, Pantry, Quartz Counters, Two Story Ceilings, Bedroom on Main Level, Main Level Primary, Walk-In Closet(s)
Heating Central, Electric
Cooling Central Air, Electric
Fireplaces Type Living Room
Furnishings Unfurnished
Fireplace Yes
Appliance Dishwasher, Electric Cooktop, Electric Oven, Electric Water Heater, Disposal, Range Hood
Laundry Laundry Closet, Stacked
Exterior
Garage Uncovered
Garage Spaces 1.0
Garage Description 1.0
Pool Association, Community, Private
Community Features Biking, Fishing, Lake, Water Sports, Pool
Waterfront Description Across the Road from Lake/Ocean
View Y/N No
View None
Accessibility None
Porch Deck
Attached Garage No
Total Parking Spaces 2
Private Pool Yes
Building
Lot Description 0-1 Unit/Acre
Dwelling Type House
Story 2
Entry Level Two
Sewer Public Sewer
Water Public, See Remarks
Architectural Style Contemporary
Level or Stories Two
New Construction No
Schools
School District Capistrano Unified
Others
Pets Allowed No
Senior Community No
Tax ID 93084661
Special Listing Condition Standard
Pets Description No

GET MORE INFORMATION





