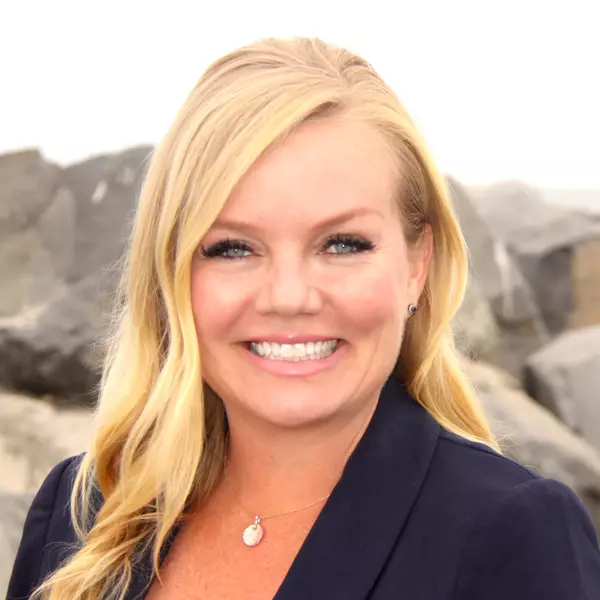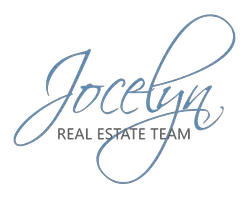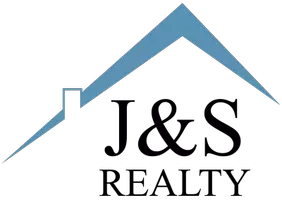
UPDATED:
09/30/2024 06:26 PM
Key Details
Property Type Single Family Home
Sub Type Single Family Residence
Listing Status Active
Purchase Type For Sale
Square Footage 4,744 sqft
Price per Sqft $395
MLS Listing ID SW24163505
Bedrooms 3
Full Baths 4
Construction Status Turnkey
HOA Y/N No
Year Built 2008
Lot Size 0.580 Acres
Property Description
Welcome to a masterpiece of design and luxury nestled amidst breathtaking mountain view vistas. This custom-built residence redefines sophistication with its meticulous attention to detail and an array of exceptional features.
Step inside and be captivated by the grandeur of dynamic vaulted ceilings that frame panoramic mountain views. Marvel at the seamless blend of elegance and functionality with marble flooring and granite countertops that grace every corner of this exquisite home. Custom built-ins throughout provide both beauty and practicality, ensuring that every space is thoughtfully designed.
The heart of this home is the expansive chef’s kitchen, outfitted with the ultimate high-end appliances and a generous layout that will delight culinary enthusiasts. Adjacent to the kitchen, the king’s dining area promises unforgettable meals and gatherings, all enhanced by the surrounding garden-type view settings.
Relax and unwind in your own private movie media room (possible 4th BR), featuring exclusive seating and sound-proofed walls for an unparalleled cinematic experience. For those with a taste for fine wine, the personal wine cellar is a refined retreat that offers both storage and style.
The open loft/office area provides a versatile space, perfect for work or play, while the entertainer’s wet bar invites you to host unforgettable gatherings. Step out to your private putting green and perfect your swing against the backdrop of serene mountain beauty. 55-Panel Solar System Paid.
With ample parking in an oversized 3-car garage featuring insulated doors and expansive storage, you'll have space for all your needs. The property is secured with a private gated entry, ensuring both privacy and peace of mind.
Every detail of this home has been carefully curated to provide a sanctuary of luxury and comfort. Don’t miss your chance to experience this unparalleled mountain view retreat—schedule a private viewing today!
Location
State CA
County Riverside
Area 248 - Corona
Zoning R-A-1
Rooms
Main Level Bedrooms 1
Interior
Interior Features Wet Bar, Built-in Features, Balcony, Ceiling Fan(s), Crown Molding, Cathedral Ceiling(s), Separate/Formal Dining Room, Granite Counters, High Ceilings, Open Floorplan, Stone Counters, Recessed Lighting, Storage, Two Story Ceilings, Bedroom on Main Level, French Door(s)/Atrium Door(s), Loft, Wine Cellar
Heating Central, Fireplace(s)
Cooling Central Air
Flooring Stone, Tile
Fireplaces Type Gas Starter, Library, Primary Bedroom
Inclusions refrigerator, media room media center
Fireplace Yes
Appliance 6 Burner Stove, Double Oven, Dishwasher, Microwave, Trash Compactor
Laundry Laundry Room
Exterior
Exterior Feature Brick Driveway
Parking Features Door-Multi, Direct Access, Driveway, Garage, Storage
Garage Spaces 3.0
Garage Description 3.0
Fence Masonry
Pool None
Community Features Foothills, Hiking
Utilities Available Cable Available, Electricity Connected, Natural Gas Connected
View Y/N Yes
View Hills, Mountain(s), Panoramic
Roof Type Tile
Attached Garage Yes
Total Parking Spaces 3
Private Pool No
Building
Lot Description Back Yard, Drip Irrigation/Bubblers, Landscaped, Sprinkler System, Yard
Dwelling Type House
Story 2
Entry Level Two
Sewer Septic Tank
Water Public
Level or Stories Two
New Construction No
Construction Status Turnkey
Schools
School District Corona-Norco Unified
Others
Senior Community No
Tax ID 278070022
Security Features Security Gate
Acceptable Financing Cash, Cash to New Loan, Conventional, Submit
Listing Terms Cash, Cash to New Loan, Conventional, Submit
Special Listing Condition Standard, Trust

GET MORE INFORMATION





