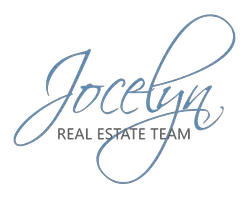UPDATED:
01/14/2025 02:24 AM
Key Details
Property Type Single Family Home
Sub Type Single Family Residence
Listing Status Active
Purchase Type For Sale
Square Footage 3,894 sqft
Price per Sqft $1,412
MLS Listing ID OC24053868
Bedrooms 4
Full Baths 3
HOA Y/N No
Year Built 1987
Lot Size 2.370 Acres
Property Description
This property is not like anything you have seen – a magical oasis. You must see this custom multi-media architectural design by Rob Wellington Quigley with a clean, soft modern style, stunning views, and space beyond your imagination. Boasting of four inviting bedrooms, three and a half bathrooms, built-in sitting nooks and architectural detail that sets apart. Relax in the sauna with infra-red-light therapy, soak in the sun on the top floor with surrounding panoramic windows that could be used as any sort of gym or office, and soak in the jacuzzi with views dropping over the “living” pool with multiple waterfalls that can be turned into a freshwater pond (designed by Europe's Anthony Archer-Wills from his tv series). Take a stroll through this expansive property with enclosed garden, several fruit bearing trees, enjoy a picnic in the privacy of your own space, clean living off the grid with an expansive whole house solar system, water filtration system and deep well. Fully enclosed property with approximately 9ft privacy fencing and giant wooden rolling gate enclosure to secure your majestic space to only those invited in. The parcel also includes a triangular section across the main road which the next owner could explore adding an ADU or other. This property is something you don't want to miss. Owner would consider carrying a loan. It's a game changer..it will pivot your imagination.
Location
State CA
County San Diego
Area 92025 - Escondido
Zoning A70
Interior
Interior Features High Ceilings, Multiple Staircases, Walk-In Pantry
Cooling Central Air
Fireplaces Type Family Room, Wood Burning
Fireplace Yes
Appliance Dishwasher, Disposal, Gas Range
Laundry Inside, Laundry Room
Exterior
Parking Features Door-Multi, Driveway Up Slope From Street, Garage, Gated, RV Access/Parking, Garage Faces Side
Garage Spaces 2.0
Garage Description 2.0
Pool In Ground, Private, Waterfall
Community Features Rural
View Y/N Yes
View Valley, Trees/Woods
Attached Garage Yes
Total Parking Spaces 2
Private Pool Yes
Building
Lot Description 2-5 Units/Acre, Back Yard, Lot Over 40000 Sqft, Yard
Dwelling Type House
Story 3
Entry Level Three Or More,Multi/Split
Sewer Public Sewer
Water Well
Architectural Style Modern
Level or Stories Three Or More, Multi/Split
New Construction No
Schools
School District Escondido Union
Others
Senior Community No
Tax ID 2391505500
Acceptable Financing Cash, Cash to New Loan, Owner Will Carry, Owner May Carry, Private Financing Available, Submit
Listing Terms Cash, Cash to New Loan, Owner Will Carry, Owner May Carry, Private Financing Available, Submit
Special Listing Condition Standard





